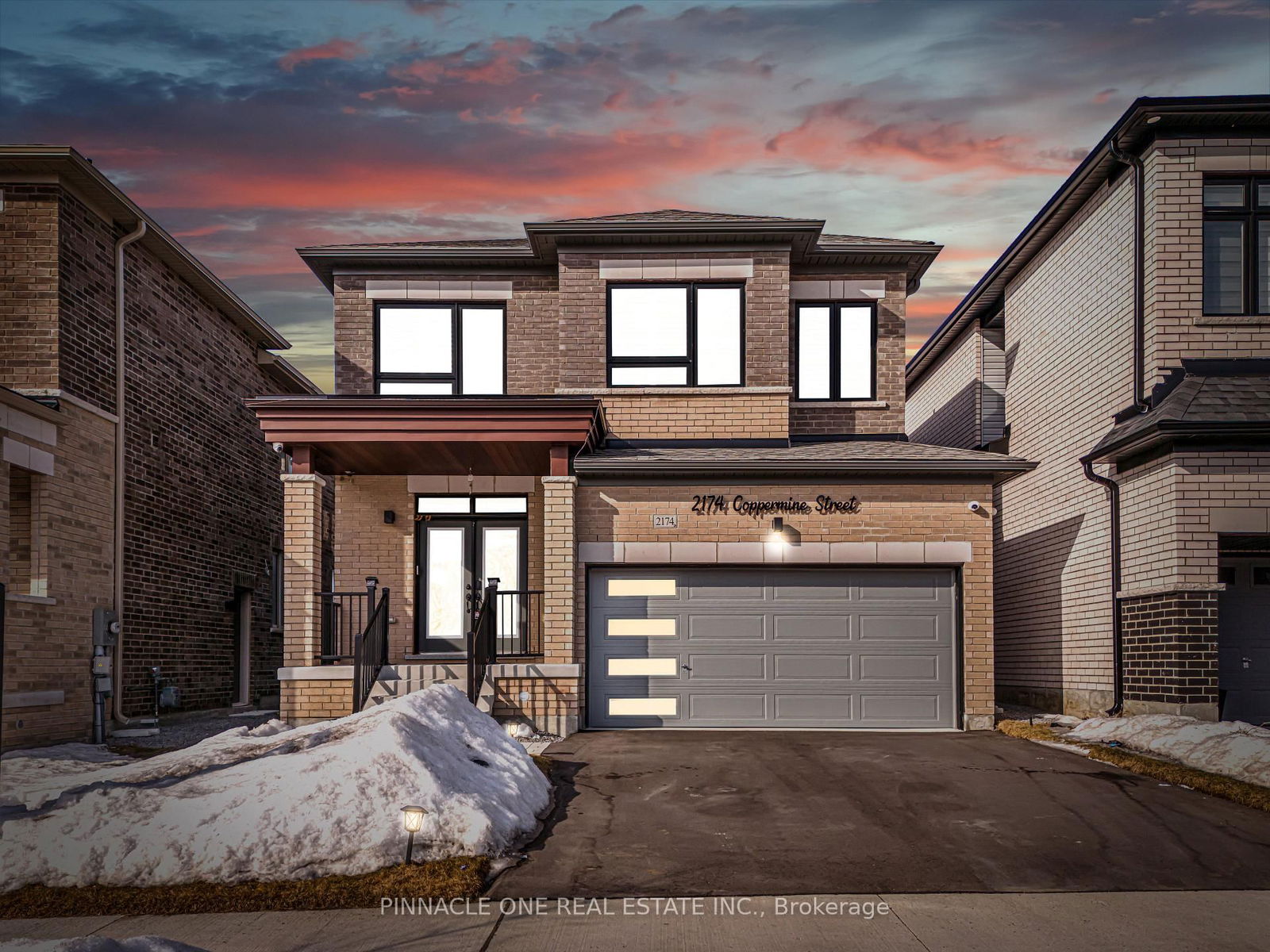$999,000
4-Bed
3-Bath
2000-2500 Sq. ft
Listed on 3/17/25
Listed by PINNACLE ONE REAL ESTATE INC.
Beautiful Modern Full Brick Home In the North Oshawa - Kedron Community - Fieldgate Ursa Model. This Beautiful, 2 Car Detached Home Features 4 Bed & 3 Baths, Spread Over 2,102 Sq Ft, Main Floor & Upper Level With 9 Ft Ceilings, Side Door Entry On Main Floor. Quartz Kitchen counters and Island, Oak Staircase, Tray ceilings in the maters with a 5-pcs ensuite with a frameless shower and standalone bath tub. Boasts a double door entrance with a wrought iron door and private backyard with no houses in the back. Offers Every Modern Amenity That Durham Has To Offer. Big Box Stores, Exclusive Local Boutiques, Dining Establishments, Schools (Elementary, Secondary, And Post-Secondary) Trails, Conservation Areas And Hwy 7 and Hwy 407 and much more.
All Appliances and elegant light fixtures. California Shutters throughout, S/S Fridge, S/S Stove, S/S Range hood, S/S Dishwasher and S/S Front Load Washer and Dryer.
To view this property's sale price history please sign in or register
| List Date | List Price | Last Status | Sold Date | Sold Price | Days on Market |
|---|---|---|---|---|---|
| XXX | XXX | XXX | XXX | XXX | XXX |
| XXX | XXX | XXX | XXX | XXX | XXX |
E12024764
Detached, 2-Storey
2000-2500
8
4
3
2
Attached
4
0-5
Central Air
Unfinished, Sep Entrance
N
Y
Brick Front
Forced Air
Y
$9,150.00 (2024)
100.79x36.09 (Feet)
